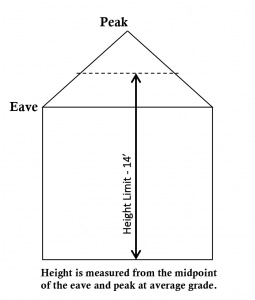Structure Regulations
Sheds are considered accessory structures. A summary of regulations is listed below.
- Any accessory structure placed in a residential property or zone in the city shall be of residential construction properly painted or sided. Pole style storage buildings and sheet metal accessory structures are prohibited in all residential zones or developments. (No metal-sided sheds are permitted in the City)
- Detached accessory structures (such as garages or storage sheds) must be behind the front building line of your home.
- Setbacks: A detached structure must be located at least three (3) feet from the side and rear property lines, and at least six (6) feet from the house (may be measured on a diagonal). Measurements are taken from the drip edge, not the foundation.
- No garage or shed may be placed on a lot without a principal structure (there must be a house on the lot)
- You may only have one shed per lot or parcel, in addition to a garage.
Permit and Size Requirements
- Sheds
- One- or two-family homes: Sheds 200 square feet and under require a Development Permit. You will need to include a site plan showing where the shed will be located on the property, including measurements showing the distance from the shed to the property lines, and the shed to the house.
- All other properties: Structures 120 square feet and under require a Development Permit.
- Structures exceeding the size limitations noted above require a building permit. Contact Building and Inspection Services Department to obtain a building permit.
- Garages
- All garages require a building permit. Contact Building and Inspection Services Department to obtain a building permit.
- Height restrictions
- Height limit is 14 feet from the midpoint of the eaves and peak.

- Lot coverage restrictions: You may only cover up to a certain percentage of your lot with structures depending on the zoning district you are in:
- R-1 = 50%
- R-2 = 60%
- R-3 = 70%
- Carports
- Carport-type canopies must be attached to the ground, must meet 60LB snow load and 115MPH wind requirements.
- Carports over 200 square feet require a building permit. Contact Building and Inspection Services Department to obtain a building permit.
- Any carport must be at least five (5) feet from the house and cannot be made of metal. Submit a site plan to the Zoning Administrator for approval before applying for a building permit.
For additional information on accessory structure regulations, see Section 2311 of the City’s Zoning Ordinance.
Applications should be submitted with applicable fees to the Planning Department either in person at City Hall, emailed to [email protected], or mailed to:
City of Muskegon Planning Department
933 Terrace Street
Muskegon, MI 49440
Questions about sheds and garages?
You may also direct questions to [email protected]
